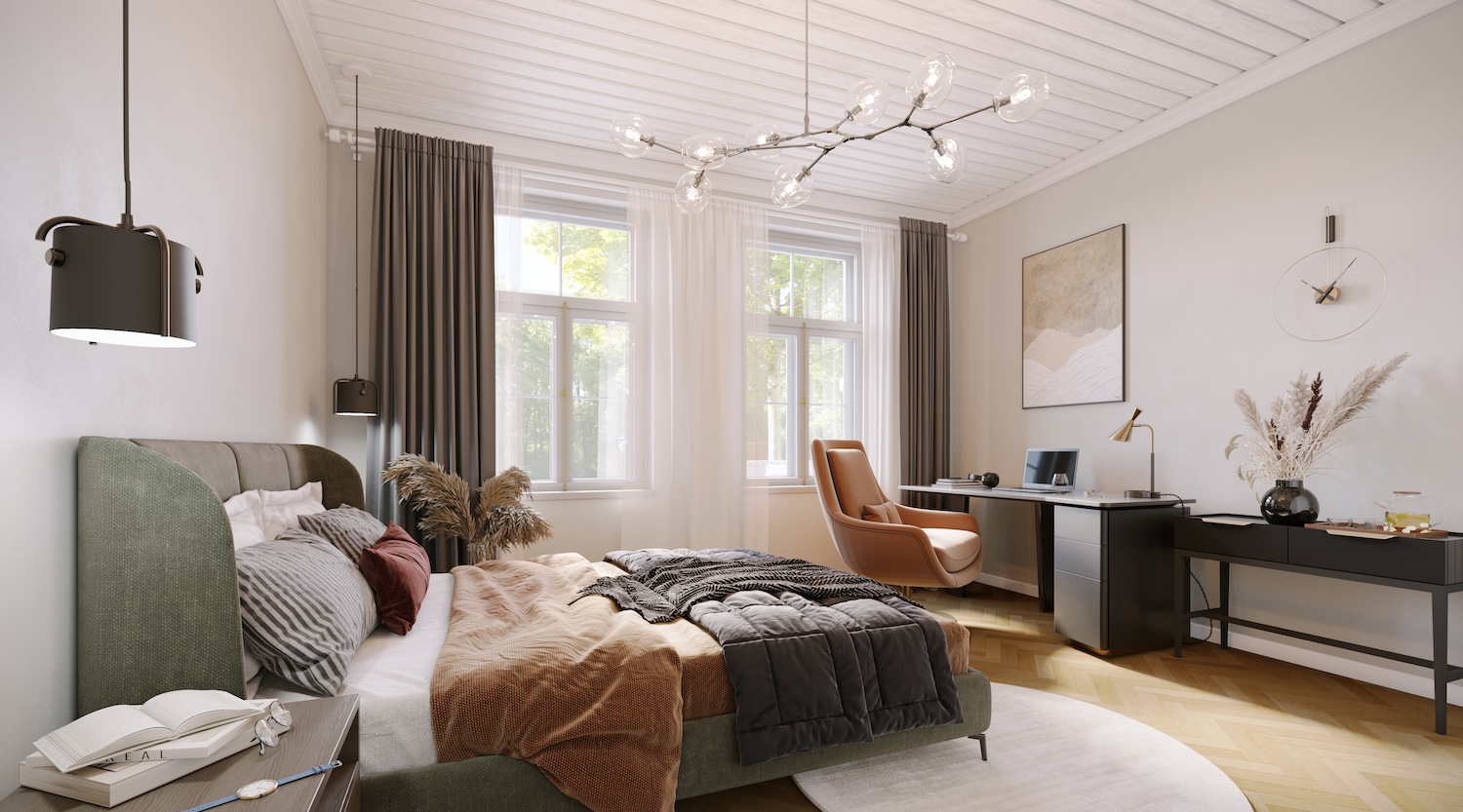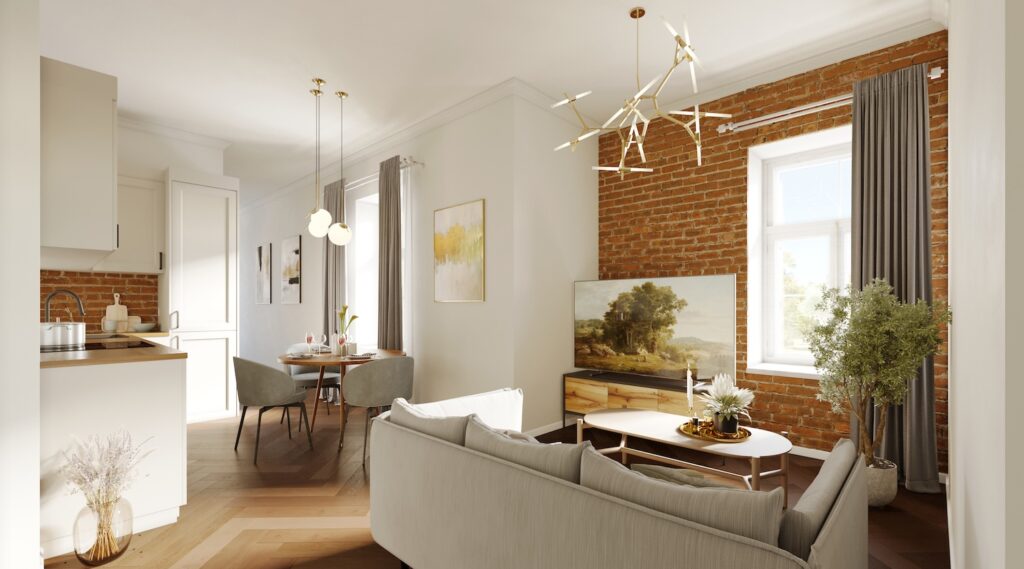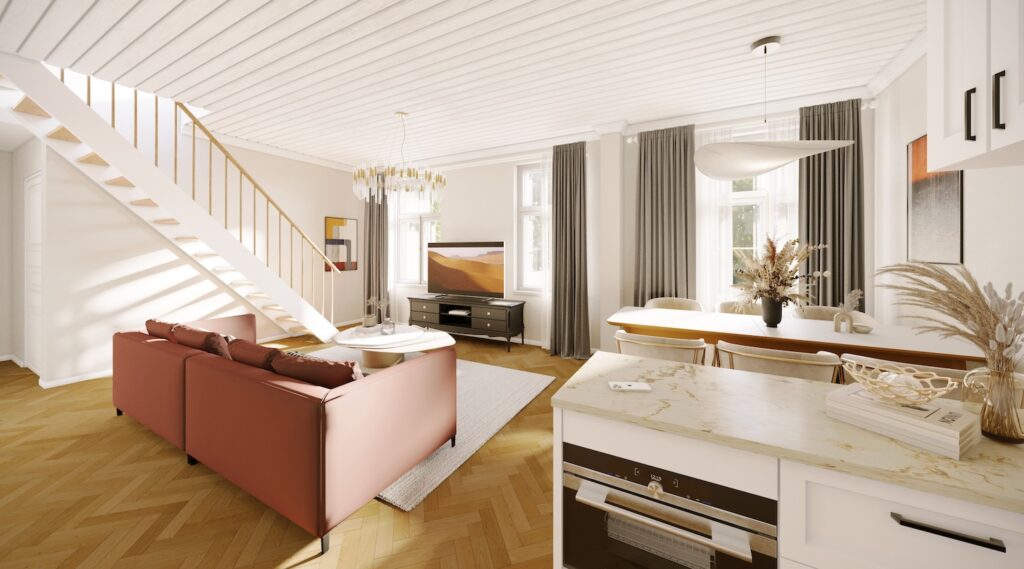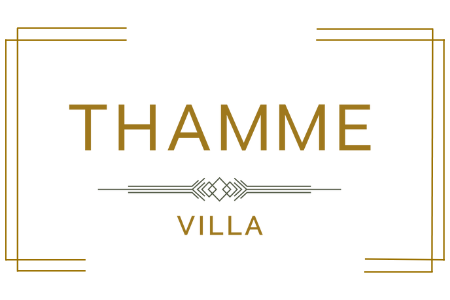Custom Solutions in Historic Thamme Villa – Design Your New Home Yourself!
Custom Solutions in Historic Thamme Villa – Design Your New Home Yourself!

Those not purchasing their first home but rather selecting their next residence to accommodate evolving needs likely have a clear vision of what they require in their new abode. What spells comfort, what is indispensable, what constitutes an unimaginable new home without, what merely appeals, and which bespoke features seem enticing or luxurious.
As developers, we also relish being considerate towards our clients, crafting a home tailored precisely to their desires and needs. Integrating customized features into a pre-existing apartment can sometimes be impossible or too costly. Therefore, the building design or construction phase is the right moment for implementing desired alterations.
With each project, our attempt is primarily to be observant listeners to the buyer, subsequently evolving into adept co-thinkers, advisors, processors, and designers.
Thamme Villa: Opportunities in Tallinn’s City Centre
Our latest project, the reconstruction of the heritage-listed Thamme Villa in Tallinn’s city center, offers the discerning client an opportunity to create a unique home. There’s nothing alike in this residence, even within neighboring apartments of the same building.
While we are restoring the exterior of the building to its historical charm and the original massive load-bearing walls are retained within, there is still room for alterations in layout. We have designed windowed bathrooms for those interested, double-wide and tall doorways for double doors, and even the provision for a fireplace or stove, which initially were not in the project. Upon request, we can merge adjacent apartments, providing opportunities for those seeking a larger home. The courtyard house could also transform from two separate flats into a single detached house.
Authentic Details Infused with Modern Elements
In adherence to heritage requirements, the windows of this residence replicate the original tall two-frame wooden windows, with even the appearance of the window fittings coordinated with the heritage authorities. We maintain the height of the ceilings, covered either with curved-cornered “mirror” ceilings or with original-profiled boarding, depending on the apartment. In the entrances, we use wainscoting – wooden paneling covering the lower part of the walls, which is also an original feature of this house and could be highly practical in today’s context, particularly in the apartment entrance, to prevent wall stains and corner wear.
These elements both celebrate the historical essence of the house and blend seamlessly with modern minimalism, where, for instance, furnishings, kitchen furniture, or lighting may adopt modern forms.
Crafting a True Home in Collaboration with the Homeowner
We tailor the electrical design of this building for each buyer based on their desired layout, furnishings, and the placement of lights and sockets. Throughout the interior design, one can accentuate the house’s massive log walls or a limestone wall in the courtyard house, which can be effectively highlighted with lighting if desired.

The desire for a fireplace or stove is increasingly common, even when the building has convenient central heating. Whether it’s cold winter weather or a chill summer day, many appreciate the option to light a fireplace.
Of course, in a house where each apartment is inherently unique, we highly welcome the owner’s preferences in interior design and finishing materials. In Thamme Villa, we have left the third interior design choice entirely to the buyer, allowing them to make choices regarding all products and materials.
The proposed finishing packages differ concerning bathrooms. The first is inspired by a 19th-century solution, where various rows of tiles form cornices and patterns. The second option, a modern tile with a wide range of colors and numerous laying patterns has been selected, offering the buyer many choices.
Different shades of herringbone parquet and interior doors, faucets, and sanitary ware provide ample possibilities for combinations, making the selection process for a new home particularly enjoyable.

If ample storage space is essential, then when selecting a new home, one need not only consider the floor area or layout of the apartment. Particularly with high ceilings, the additional space created in height is so significant that it usually covers the entire family’s needs for storing seasonal clothing or equipment related to hobbies. For example, each wardrobe in Thamme Villa, with its 3.25-meter ceilings, is significantly more spacious than usual at 2.5 meters. Functionality-wise, apartments with matching square footage can be very different due to their height.
Therefore, articulating one’s desires in the early stages is crucial to incorporate those as much as possible and design necessary alterations. Custom solutions are always worth asking for because the ideal apartment may not exist on the market for every client, but it can be tailor-made.
Explore Thamme Villa’s exceptionally unique and functional apartments in more detail here.











