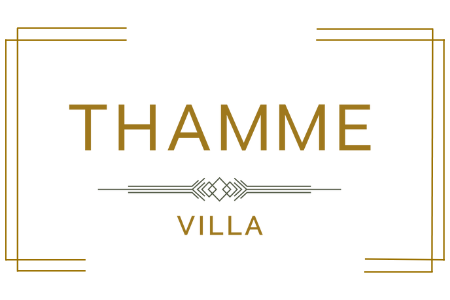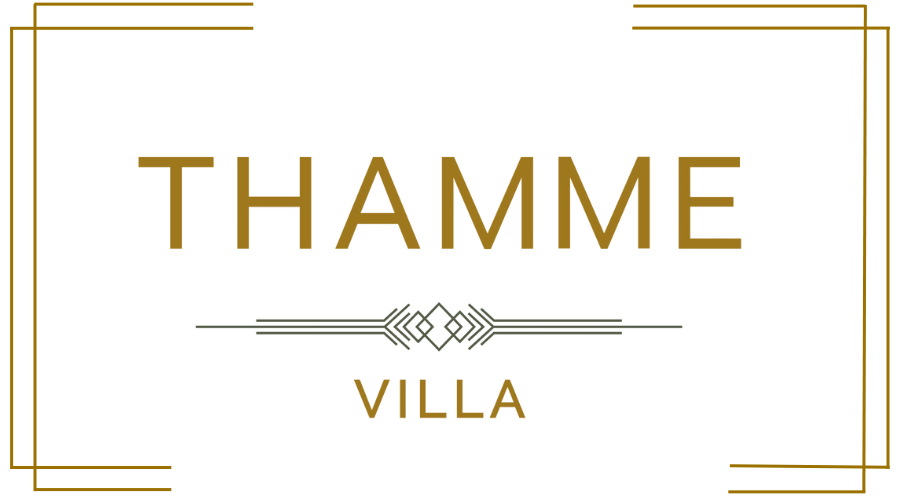Thamme Villa – Landmark of its time
Thamme Villa – Landmark of its time
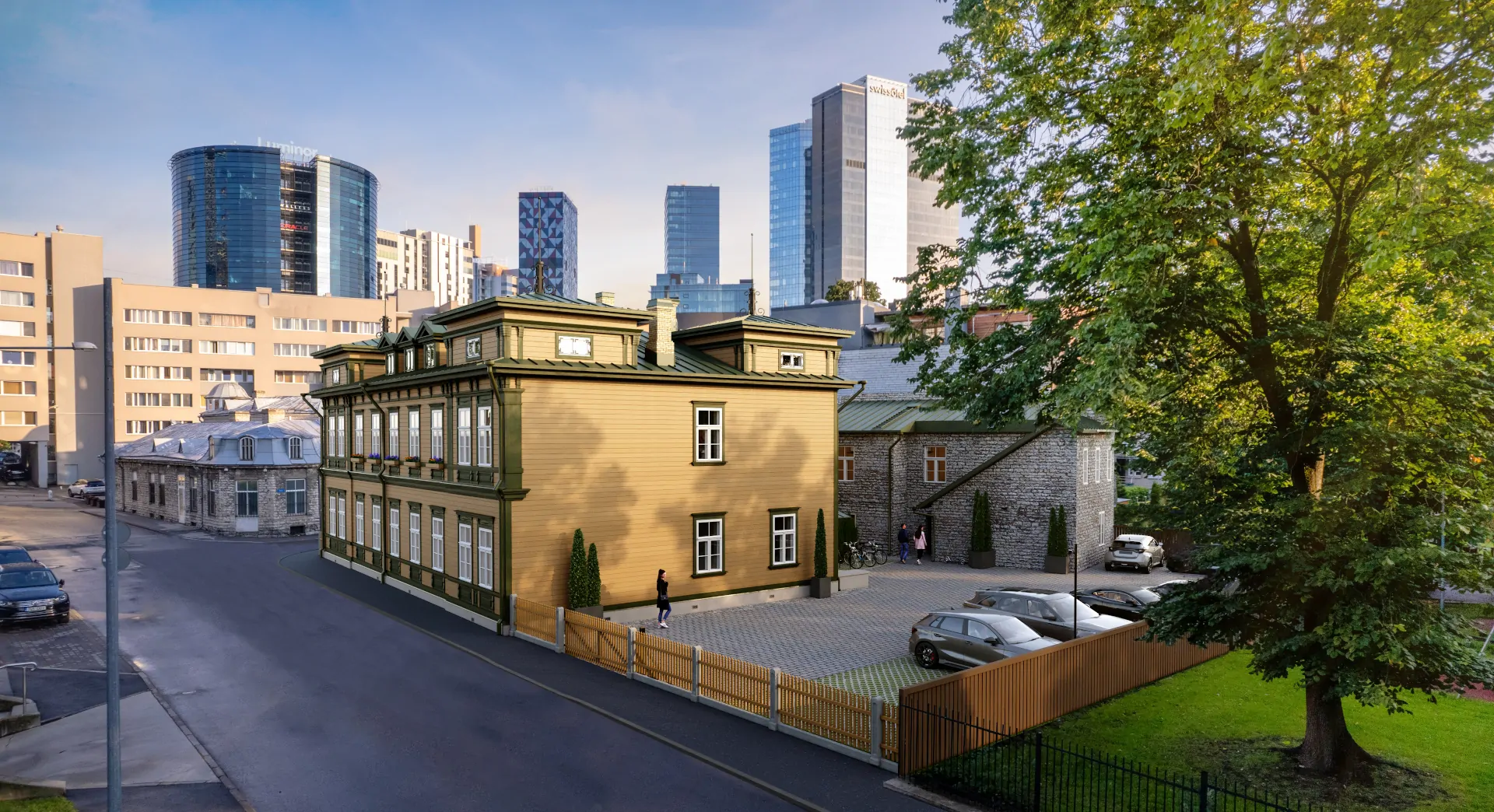
Mardi 3 – one of the largest and most representative wooden buildings of its time in the centre of Tallinn is still outstanding and valuable today. The architectural monument is an important example of Renaissance Revival in Tallinn’s wooden architecture from historicism. The listed building holds cultural and historical value, and its preservation through extensive renovation will preserve history for future generations
Mardi 3 was built in 1885. aastal. It was designed by one of the most prominent architects of the time, Johann Nicolai Thamme, who designed a number of buildings in Tallinn Old Town as well as the city centre, and whose buildings are now mostly under heritage protection.
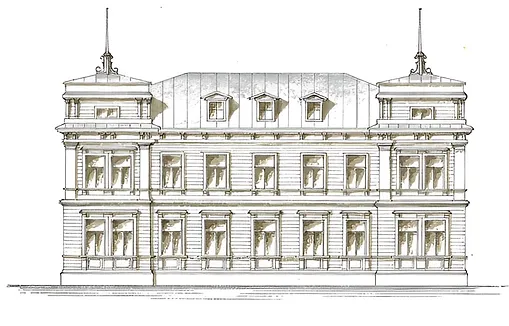
The archival material shows that the first floor of the building had exceptionally spacious reception rooms (dining room and living room) and the upper floor consisted of a number of smaller rooms. In the 19th century, it was common for these lodgings to be rented by single working women such as teachers, nurses, secretaries, telegraphers, as well as students and retired officials.
Mardi Street was also known as the red light street in the late 19th century with many of the buildings housing brothels. For a brief period, this was also the case in Mardi 3. Later on, the building was used as a hospital, a residential building and a health clinic.
Special architecture
Mardi 3 is a two-storey horizontal log construction building with a rectangular floor plan on a limestone plinth and a loft floor. The exterior consists of oil-painted cladding, the roof is covered with hand-rolled and painted smooth sheet metal. Its façades emphasise symmetry, while its proportions are those of classic stone architecture.
The building has elongated windows with wooden frames featuring six panes, decorative elements above the windows, and wooden ornamental moulding pits under the windows. The two floors are separated by a profiled wooden cornice. Slender intermediate cornices run along the bottoms of the windows, just above the ornamental moulding pits.
All four corners are Renaissance Revival in style, and it boasts a crowned elevation with a broad cornice resembling a mezzanine floor– a feature rarely seen in timber buildings – about a metre high from the eave line. Above the main entrance there is an elaborately decorated wooden shade screen, which rests on two wooden posts, forming a kind of open storm porch.
As many of the original features as possible will be preserved during extensive construction work to ensure a thorough and original restoration of the building that will last for generations to come.
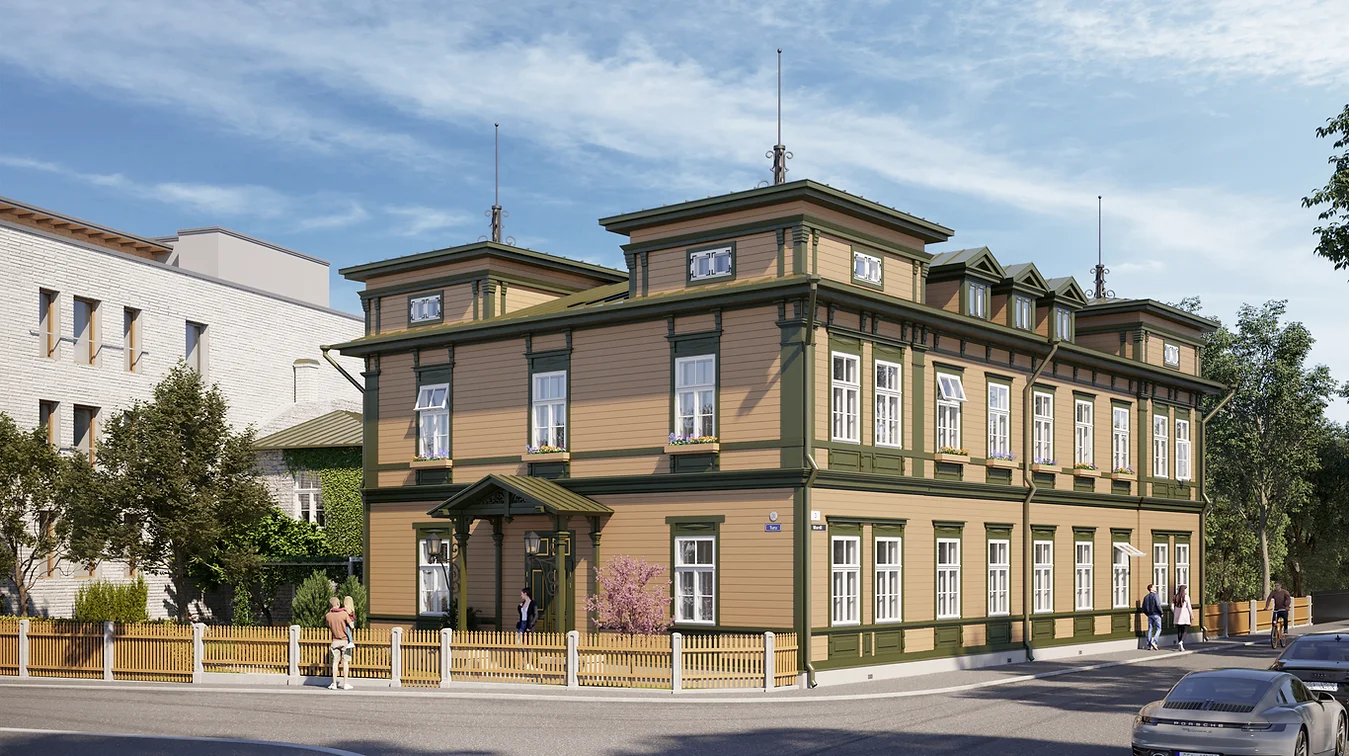
Thamme Villa main entrance
You still have the option to choose the interior style, materials, colours and lighting in your own home. To this end, check out the finishing options for Thamme Villa here.
